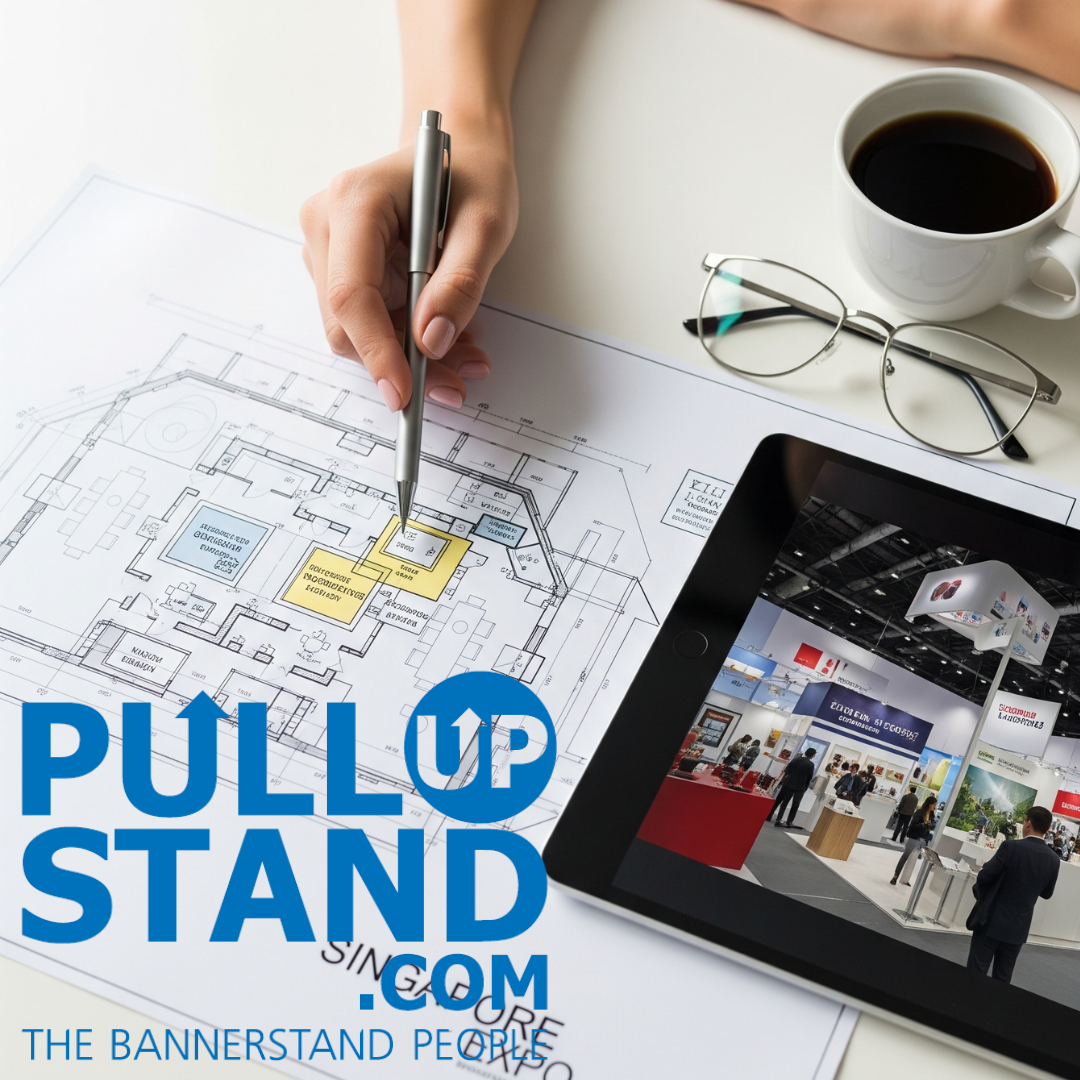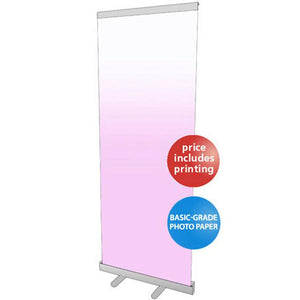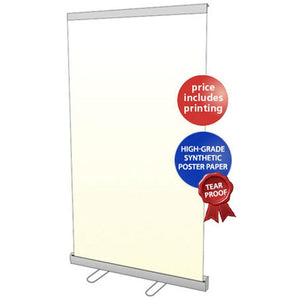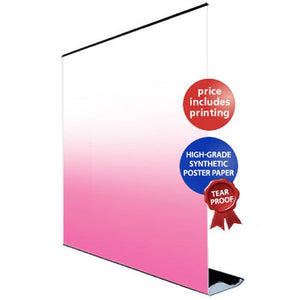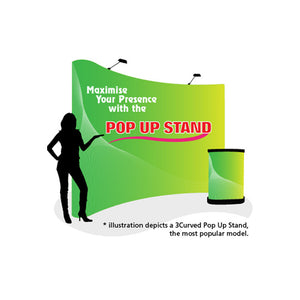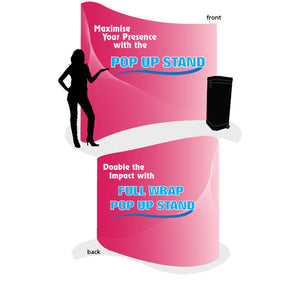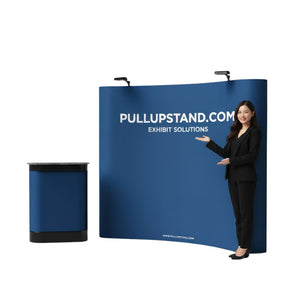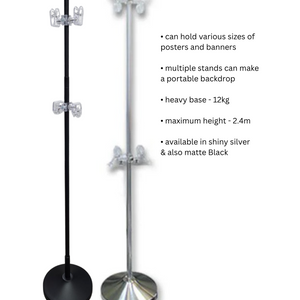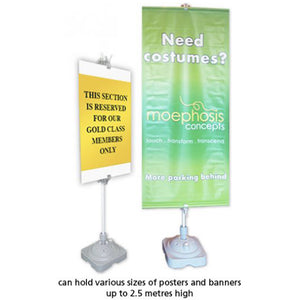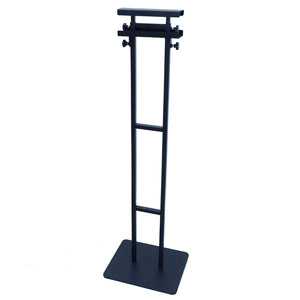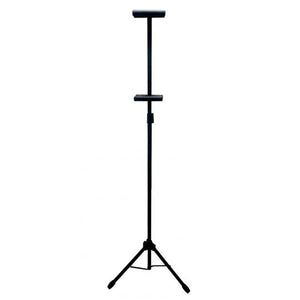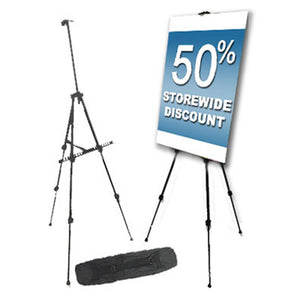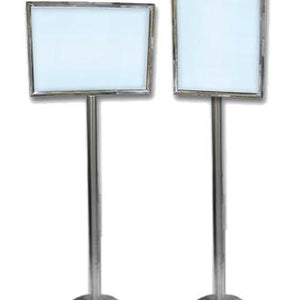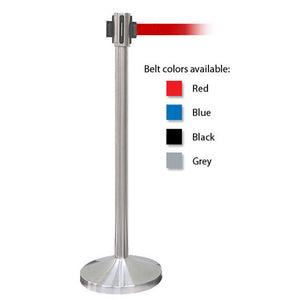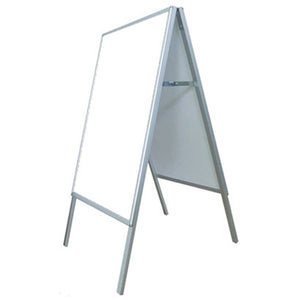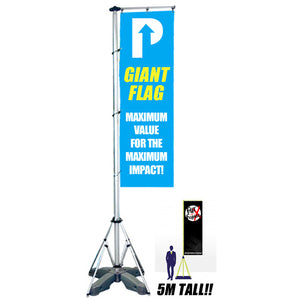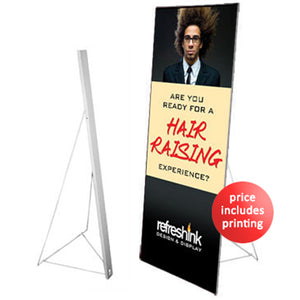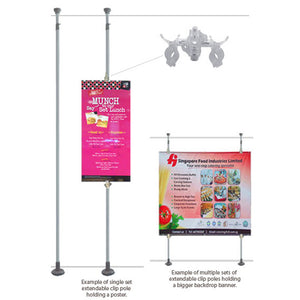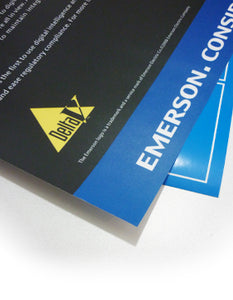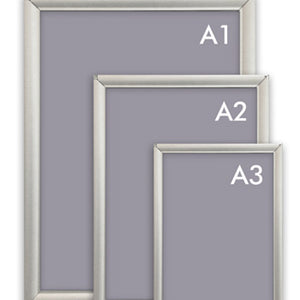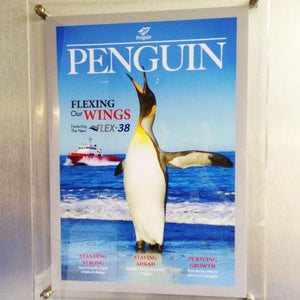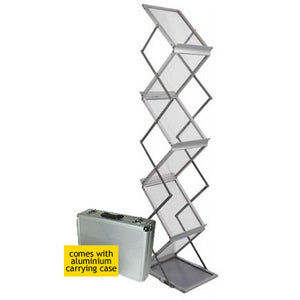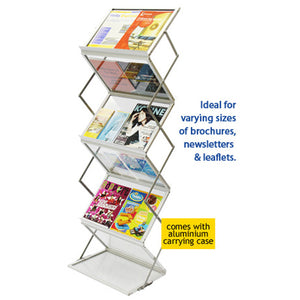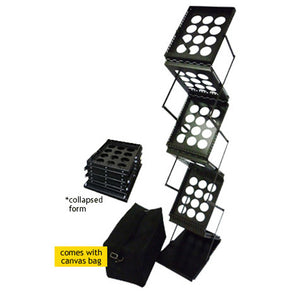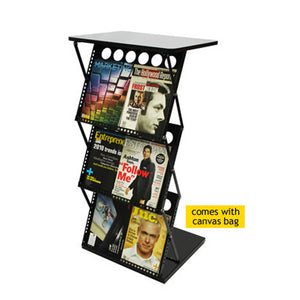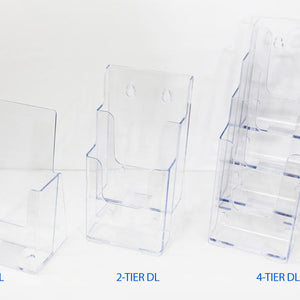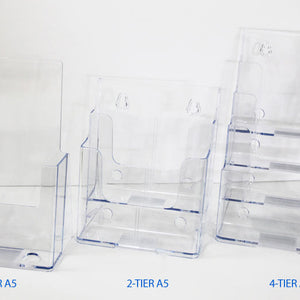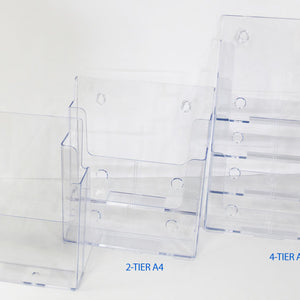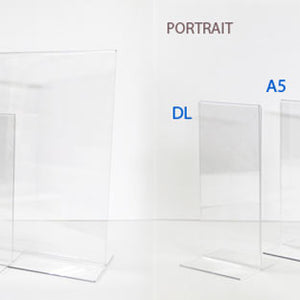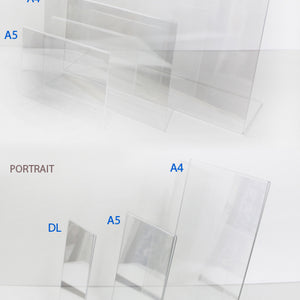Planning to exhibit at Singapore Expo? Navigating Asia's largest purpose-built MICE venue requires strategic preparation and insider knowledge. This comprehensive singapore expo floor plan guide reveals everything exhibitors need to maximize their investment at this 123,000-square-meter powerhouse.
From understanding the intricate hall layouts to securing prime booth locations, we'll unlock the secrets to exhibition success. Whether you're targeting Singapore Expo Hall 6 for consumer fairs or planning corporate events in MAX Atria, this guide delivers actionable insights from seasoned exhibition professionals.
Understanding Singapore Expo's Revolutionary Layout: Your Strategic Foundation
Singapore Expo, officially opened on March 4, 1999, transforms the exhibition landscape through its innovative "Playground of Possibilities" philosophy. However, success here demands understanding the venue's comprehensive interconnected components. Each zone serves distinct purposes for different exhibition types, creating unique opportunities for strategic positioning.
The venue operates as an integrated ecosystem spanning 123,000 square meters of indoor and outdoor space. Therefore, choosing the right location impacts everything from foot traffic patterns to logistics costs. Smart exhibitors study these spatial relationships before committing to booth space, maximizing their return on investment significantly.
Historical Development and Expansion Timeline
The original Singapore Expo building comprised six interconnected halls of 10,000 square meters each, with column-free spaces and ceiling heights up to 16 meters. Each hall was self-contained yet linked to other halls by air-conditioned walkways. An additional 40,000 square meters (four new halls) were completed on September 15, 2005, linked to the original building across Expo Drive via a sheltered walkway.
Furthermore, the MAX Atria @ Singapore Expo opened on March 22, 2012, as part of Singapore Expo's expansion. This addition caters to changing needs of meetings, incentives, conferencing, and exhibitions participants while being an environmentally-friendly building achieving BCA Green Mark Platinum certification.
Interactive 3D Floor Plan Technology Revolution
Singapore Expo leads the industry with cutting-edge 3D interactive floor plan technology available at ExpoFP Singapore EXPO. Furthermore, this digital mapping system allows exhibitors to virtually explore halls before booking decisions. The interactive platform enables real-time booth selection, capacity planning, and logistics coordination with unprecedented precision.
Professional exhibitors leverage these digital tools for precise space planning and visualization. Additionally, the 3D system helps teams prepare more effectively for setup requirements and equipment positioning. However, nothing replaces physical site visits for understanding subtle traffic flow nuances and visitor behavior patterns. For on-site navigation and branding, directional signage and floor graphics help guide visitors to your booth location effectively.
Exhibition Halls 1-10: The Heart of Singapore Expo Floor Plan Architecture
All ten exhibition halls feature revolutionary column-free designs at ground level, providing maximum flexibility. Moreover, this architectural innovation enables creative booth layouts without structural obstacles. The singapore expo floor plan strategically divides these halls into two distinct blocks with specialized specifications optimized for different exhibition types.
Original Building: Halls 1-6 (Premium Heavy-Duty Zone)
The original building houses Halls 1A, 1B, 2, 3, 4, 5, 6A, and 6B, interconnected via air-conditioned walkways. This interconnected design facilitates seamless movement for large events, with a total floor space of 60,000 square meters.
- Ceiling heights: 10-16 meters for impressive multi-level displays
- Load capacity: 30KN/m² supporting heavy industrial equipment and machinery
- Cargo access: Four large doors per hall measuring 7.3m x 5.9m
- Floor area: 10,000 square meters each of uninterrupted space
- Best suited for: FHA Food & Beverage, ITMA Asia, industrial exhibitions, automotive shows
Expansion Building: Halls 7-10 (Versatile Consumer Zone)
Completed in 2005, this building across Expo Drive includes Halls 7, 8, 9, and 10, adding 40,000 square meters. The expansion building connects to the original via a sheltered walkway, ensuring accessibility and integration for large-scale events.
- Ceiling heights: 8-10 meters perfect for consumer-focused displays
- Load capacity: 20KN/m² ideal for standard exhibition equipment
- Cargo access: Two doors per hall measuring 7.7m x 7.5m
- Configuration: Can combine for events up to 40,000 square meters
- Best suited for: Consumer electronics shows, lifestyle fairs, PetExpo, fashion exhibitions
For exhibitors planning impressive displays, consider investing in professional pop-up stands that maximize visual impact within these precise specifications. Additionally, backdrop stands create stunning visual walls that work exceptionally well in Singapore Expo's high-ceiling environments. These displays withstand Singapore's challenging climate conditions while maintaining professional appearance throughout multi-day exhibitions.
Conference Halls and Meeting Rooms: Detailed Specifications and Capacities
Beyond the massive exhibition halls, Singapore Expo offers specialized facilities for smaller gatherings, meetings, and conferences. These spaces provide flexible options for various event formats and attendee capacities with precise technical specifications.
Conference Halls (Level 1): Professional Meeting Spaces
Four conference halls labeled G, H, J, and K are located on Level 1, offering professional environments for corporate meetings, seminars, and specialized conferences. Each hall features different capacities and can be combined for larger events.
| Conference Hall | Floor Area (sqm) | Floor Area (sqft) | Dimensions (L x W x H) | Theatre Capacity | Classroom Capacity | Banquet Capacity |
|---|---|---|---|---|---|---|
| Conference Hall G | 89 | 958 | 11.0 x 8.3 x 4.0m | 90 | 30 | 50 |
| Conference Hall H | 103 | 1,108 | 12.2 x 8.8 x 4.0m | 100 | 40 | 60 |
| Conference Hall J | 110 | 1,184 | 13.5 x 8.3 x 4.0m | 110 | 50 | 70 |
| Conference Hall K | 156 | 1,679 | 20.3 x 7.7 x 4.0m | 170 | 80 | 100 |
Combined Hall Options: Halls G, H, and J can be combined together, offering 302 square meters with a theatre capacity of 220 people. This flexibility allows event organizers to scale spaces according to their specific requirements and attendee numbers.
Meeting Rooms (Level 2): Flexible Modular Spaces
Multiple meeting rooms are available on Level 2, each measuring 56 square meters with dimensions of 15.5m x 3.6m x 2.7m. These rooms accommodate 35 people in theatre style and 15 in classroom configuration. Moreover, combinations are possible with capacities scaling significantly for larger gatherings.
| Room Combination | Floor Area (sqm) | Floor Area (sqft) | Dimensions (L x W x H) | Theatre Capacity |
|---|---|---|---|---|
| 1-room Combination | 90 | 968 | 15 x 6 x 3.2m | 80 |
| 2-room Combination | 180 | 1,937 | 15 x 12 x 3.2m | 176 |
| 3-room Combination | 270 | 2,905 | 18 x 15 x 3.2m | 288 |
| 4-room Combination | 360 | 3,874 | 24 x 15 x 3.2m | 352 |
These meeting rooms feature under construction areas for some sections, ensuring ongoing development to meet growing demand for flexible meeting spaces in Singapore's competitive MICE market. For professional presentations in these intimate settings, easel stands provide elegant display solutions, while brochure holders organize marketing materials professionally.
Singapore Expo Hall 6: Consumer Exhibition Powerhouse & Traffic Generator
Singapore Expo Hall 6 commands attention as the venue's undisputed consumer exhibition hub and primary visitor gateway. Therefore, understanding its strategic advantages helps exhibitors capture maximum visitor engagement throughout the day. The hall's direct proximity to Foyer Two and Expo MRT station (CG1/DT35) creates unmatched foot traffic opportunities.
The singapore expo hall 6 map reveals optimal booth positioning strategies that professional exhibitors use consistently. Areas closest to the main entrance capture early morning decision-makers with purchasing authority. However, central locations benefit from sustained traffic throughout exhibition hours. Consider these critical positioning factors when selecting your premium exhibition space.
Hall 6 Configuration and Specifications
Hall 6 can be configured as Hall 6A and Hall 6B, providing versatility for different event formats and sizes. Furthermore, its strategic location makes it the primary entry point for visitors arriving via public transportation, particularly the MRT system connecting to all parts of Singapore.
- Total area: 10,000 square meters of column-free space
- Configuration options: 6A and 6B divisions for flexible layouts
- Ceiling height: 8-10 meters suitable for consumer displays
- Load capacity: 20KN/m² for standard exhibition equipment
- Direct access: Connected to Foyer Two and MRT station
Major Consumer Events in Hall 6
Hall 6 consistently hosts Singapore's most significant consumer exhibitions and lifestyle fairs throughout the year. Smart exhibitors leverage Hall 6's exceptional visibility with eye-catching pull-up banner stands positioned strategically near main walkways.
- The Big Furniture Fair (May 3-11, 2025) - Home furnishing showcase
- TOP ID and Furniture Show (August 2-10, 2025) - Interior design exhibition
- Singapore Electronic Fair - Consumer electronics extravaganza
- Travel Malaysia Fair - Tourism promotion events
- PetExpo - Pet industry exhibition (April 25-27, 2025)
The secret lies in understanding sophisticated visitor flow patterns and timing. Moreover, smart parking strategies ensure exhibitors and visitors arrive stress-free and ready to engage meaningfully with exhibition content.
Singapore Expo Hall 7 Seating Plan: Arena @ EXPO Decoded
Arena @ EXPO in Hall 7 revolutionized Singapore's mid-size venue landscape completely when it became operational. The singapore expo hall 7 seating plan accommodates up to 6,700 attendees in various strategic configurations for different event types. However, actual capacity fluctuates based on stage size and production requirements for concerts, conferences, and entertainment events.
The venue offers revolutionary plug-and-play convenience for concert promoters and event organizers seeking professional entertainment facilities. Additionally, its flexible seating arrangements support both energetic standing and comfortable seated configurations seamlessly. Standard setup provides 4,200 standing positions with 2,500 premium seated areas for optimal audience experience.
Arena @ EXPO Technical Specifications
- Maximum capacity: 6,700 attendees (varies by configuration)
- Standing capacity: 4,200 people for concerts and events
- Seated capacity: 2,500 in traditional theater arrangements
- Stage configurations: Multiple options for different event types
- Audio-visual systems: High-end professional equipment included
- Load-in facilities: Specialized access for entertainment equipment
Understanding Hall 7's Unique Entertainment Features
Unlike traditional exhibition spaces, Hall 7 prioritizes immersive entertainment experiences above conventional displays. Therefore, exhibitors here focus on engaging brand activations rather than traditional product displays. The space works exceptionally well for product launches requiring dramatic theatrical presentations and audience interaction.
Successful Hall 7 exhibitions incorporate professional pop-up stands specifically designed for dynamic entertainment environments. Additionally, display stands and sign stands provide flexible solutions that adapt to changing stage configurations. These displays withstand crowd energy while maintaining sophisticated professional appearance standards throughout multi-day events. For insights on maximizing impact in entertainment venues, explore our guide on maximizing trade show ROI through strategic booth design.
Recent Major Events in Hall 7:
- HYROX Singapore - Fitness competitions and athletic events
- DAESUNG: D's Wave 20 - K-pop concerts and entertainment shows
- Corporate product launches with theatrical elements
- Award ceremonies and corporate entertainment events
- Interactive brand experiences requiring audience participation
MAX Atria: Singapore's Premium Green Convention Wing
MAX Atria connects seamlessly to Halls 1 and 2, adding 12,000 square meters of premium meeting space to Singapore Expo's offerings. Notably, it holds the prestigious distinction as Singapore's first MICE venue achieving BCA Green Mark Platinum certification. This sustainability credential attracts environmentally conscious international clients and government-sponsored events consistently.
The facility houses 32 strategically designed meeting rooms across two floors with elegant architectural features. Furthermore, these spaces feature sophisticated gemstone-themed names for intuitive navigation and memorable branding. Level 1 contains the elegant Opal collection (Rooms 101-107). Meanwhile, Level 2 hosts the prestigious Peridot, Tourmaline, Citrine, Garnet, and Topaz collections.
MAX Atria Room Categories and Detailed Capacities
Opal Collection (Level 1: Rooms 101-107)
Opal rooms on Level 1 accommodate 15-55 attendees depending on configuration and setup requirements. These spaces work perfectly for intimate board meetings, executive sessions, and small group workshops. Moreover, their ground-level location provides easy access for equipment delivery and setup without elevator constraints.
Peridot Collection (Level 2: Rooms 201-206)
Peridot rooms on Level 2 offer the most flexibility for medium to large-scale events. Individual rooms seat 130 theater-style, while the full six-room combination accommodates up to 1,000 attendees comfortably. Therefore, Peridot serves everything from specialized workshops to major international conferences requiring multiple breakout spaces.
Additional Collections (Level 2)
- Tourmaline Collection: Specialized meeting rooms for 50-80 attendees
- Citrine Collection: Flexible spaces for 40-70 participants
- Garnet Collection (212-219): Cost-effective options for smaller gatherings, 60 theater-style each
- Topaz Collection: Premium meeting spaces with advanced AV capabilities
Singapore Expo Max Atria Technology and Sustainability Features
Modern AV systems come standard throughout singapore expo max atria facilities without additional rental fees. Free Wi-Fi supports hybrid events seamlessly with high-speed connectivity. Additionally, the venue's broadcast-ready capabilities enable global conference streaming without additional equipment rental costs. For professional presentations, consider tabletop displays that work perfectly in meeting room environments, or A-frame poster stands for directional signage throughout the convention wing.
The facility's sustainability features attract environmentally conscious organizations seeking green venues. Natural lighting systems reduce energy consumption while creating pleasant meeting environments. Furthermore, rooftop gardens and courtyards provide networking spaces that inspire creativity and well-being among attendees.
Environmental Certifications:
- BCA Green Mark Platinum - Singapore's highest environmental building standard
- EarthCheck Silver Benchmark 2025 - International tourism sustainability certification
- Singapore MICE Sustainability Certification Platinum
- ISO 14001:2015 - Environmental Management System compliance
Interactive 3D Floor Plans and Digital Planning Tools
Singapore Expo provides cutting-edge digital tools for event planning and visualization through interactive 3D floor plans and comprehensive specification resources. These technological innovations help exhibitors and event organizers plan more effectively from anywhere in the world.
ExpoFP Interactive 3D Floor Plan System
The comprehensive interactive 3D floor plan available at ExpoFP Singapore EXPO allows users to select and highlight specific areas including:
- Exhibition Halls: Individual selection of Halls 1A, 1B, 2, 3, 4, 5, 6A, 6B, 7, 8, 9, and 10
- Opal Meeting Rooms: Rooms 101-107 on Level 1
- Peridot, Tourmaline & Citrine: Rooms 201-211 on Level 2
- Garnet & Topaz: Rooms 212-225 for specialized meetings
- Conference Halls: G, H, J, K with detailed specifications
- Support Facilities: Foyers, food courts, and amenity areas
This interactive tool proves particularly valuable for wayfinding, booth sales planning, and logistics coordination. Furthermore, event organizers can share specific hall configurations with stakeholders for approval and planning purposes.
Comprehensive Specification Brochures
The detailed Singapore EXPO Specification Brochure provides comprehensive floor plans and technical specifications including:
- Detailed floor plans for all exhibition halls and meeting rooms
- Projector screen dimensions and placement options
- Custom seating styles and capacity configurations
- Technical specifications for power, lighting, and AV systems
- Load-in procedures and equipment access points
- Catering facilities and F&B service areas
These resources aid in comprehensive event planning from anywhere globally, enabling international exhibitors to prepare effectively before arriving in Singapore.
Major Exhibitions and Events Calendar 2025-2026
Singapore Expo hosts some of the world's most significant trade shows and exhibitions annually, attracting millions of visitors and thousands of exhibitors. Understanding this comprehensive calendar helps exhibitors plan strategic participation and avoid scheduling conflicts while maximizing market exposure.
Food & Beverage Industry Events
Food and beverage exhibitions require specialized display solutions that comply with hygiene standards while attracting visitors. Exhibition counters provide professional presentation surfaces for product sampling, while fabric backdrops create elegant brand environments that photograph beautifully for social media marketing.
- FHA-Food & Beverage - Asia's largest F&B trade show (March 2025)
- TLM Food Expo - Consumer food festival (April, July, October editions)
- Asia Pacific Food Expo - Regional F&B marketplace (June 2025)
- Singapore Food Festival - Culinary celebration with industry exhibitions
Technology & Innovation Exhibitions
Technology exhibitions demand displays that reflect innovation and modernity. Curved pop-up displays create dynamic visual appeal, while LED display solutions showcase digital content effectively. For comprehensive guidance on tech exhibition success, review our complete guide to Singapore tech fairs.
- TECHSPO Singapore - Technology expo covering Internet, AdTech & MarTech
- eCommerce Expo | DMEXCO Asia - Digital commerce and marketing showcase
- Singapore Electronic Fair - Consumer electronics extravaganza
- Blockchain Festival Singapore - Cryptocurrency and blockchain technology
Industrial & Manufacturing Shows
Industrial exhibitions require robust display solutions that can showcase heavy equipment and technical specifications. Heavy-duty display systems withstand the demanding requirements of industrial environments, while technical posters and specification sheet displays present complex information clearly.
- ITMA Asia - Textile machinery exhibition (October 28-31, 2025)
- Gastech - Oil, gas & energy conference and exhibition
- Singapore Airshow - Aviation industry showcase (February 2026)
- Manufacturing Asia - Industrial automation and technology
Consumer Lifestyle and Retail Fairs
Consumer exhibitions benefit from displays that create emotional connections and lifestyle aspirations. Lifestyle display solutions showcase products in context, while interactive display elements encourage hands-on engagement. For retail environments, product showcase systems highlight merchandise effectively.
- PetExpo - Pet industry exhibition (April 25-27, 2025)
- The Big Furniture Fair - Home furnishing showcase (May 3-11, 2025)
- TOP ID and Furniture Show - Interior design (August 2-10, 2025)
- Travel Malaysia Fair - Tourism promotion events (quarterly)
Healthcare and Professional Services
- Singapore Health & Biomedical Congress - Medical technology showcase
- Asia Pacific Dental Conference - Dental industry exhibition
- Singapore Annual Corporate Gifts Show - Business promotional products
- ADEX Ocean Week - Diving and marine sports exhibition
Getting to Singapore Expo: Comprehensive Transportation Guide
Singapore Expo's exceptional global accessibility makes it a preferred choice for international exhibitions and events. The venue sits strategically just 5 minutes from Changi International Airport, making it perfect for time-sensitive global exhibitions. Moreover, three major expressways provide seamless access for equipment transportation and logistics operations.
Public Transportation Excellence
Singapore Expo is served efficiently by two MRT lines: the East-West (Green) Line and Downtown (Blue) Line. The Expo MRT station (CG1/DT35) is located nearest to Foyer Two and Hall 6, providing direct access to the main exhibition areas.
MRT Connection Details:
- East-West Line (CG1): Direct connection to Changi Airport and city center
- Downtown Line (DT35): Express route to Marina Bay and business districts
- Journey times: 30-45 minutes from central Singapore locations
- Operating hours: 5:30 AM to 12:30 AM daily
- Frequency: Trains every 2-5 minutes during peak hours
Strategic Bus Services and Routes
Based on current points of entry, these are the recommended bus stops for optimal access:
- 96029 – EXPO Halls 1/2/3: Bus services 12, 24, 38 (shortest walk to Foyer One, Meeting Rooms)
- 96021 – Opp EXPO Halls 1/2/3: Bus services 12, 24, 38 (alternative access point)
- Additional services: Services connecting to major residential areas and business districts
Airport Connectivity and Hotel Options
Changi Airport's world-renowned reputation for excellence extends directly to exhibitor convenience and comfort. Furthermore, several strategically located airport hotels cater specifically to business travelers attending Singapore Expo events.
Premium Airport Hotels:
- Crowne Plaza Changi Airport: Terminal 3 location, 575 rooms, business facilities
- YOTELAIR Singapore Changi Airport: Jewel Changi location, flexible booking options
- Aerotel Singapore: Terminal 1 departure area, no immigration required
- Park Avenue Changi: Resort-style amenities, 5-minute drive to Expo
Private Transportation and Parking
Situated at the crossroads of 3 main expressways – East Coast Parkway (ECP), Pan Island Expressway (PIE) and Tampines Expressway (TPE), Singapore Expo offers excellent accessibility for private vehicles. The venue is a 20-minute drive from the city center and 10 minutes to Changi International Airport, based on official Singapore Expo specifications.
Parking Facilities and Current Rates (2025):
- Total capacity: Over 1,900 car park lots available across zones A-H and J
-
Cars and Light Goods Vehicles:
- First hour: $1.80
- Second hour: $1.80
- Every subsequent 30 minutes: $1.50
- No daily cap on parking fees
-
Motorcycles:
- First hour: $0.36
- Second hour: $0.36
- Every subsequent 30 minutes: $0.30
- Daily cap: $4.00
-
Heavy Vehicles and Buses:
- First hour: $3.00
- Second hour: $3.00
- Every subsequent 30 minutes: $3.00
- No daily cap on parking fees
- Season parking permits: $165.00 per month for cars, $33.00 for motorcycles (subject to availability)
Alternative Parking Strategies
Understanding singapore expo parking alternatives saves exhibitors hundreds of dollars annually. Smart exhibitors utilize nearby locations for significant cost savings.
Cost-Effective Parking Options:
- IBM International Holdings: Free parking on Sundays and holidays, 12-minute walk
- Changi City Point: Flat rates of $2.70 after 6 PM, shopping and dining available
- Residential areas: Free weekend parking in designated zones
- Park & Ride: Nearby MRT stations with cheaper daily rates
Cost Optimization and Strategic Budget Planning
Exhibition cost optimization requires understanding Singapore's unique economic factors and seasonal pricing variations effectively. Peak exhibition seasons (March-May and September-November) command premium rates across accommodation, transportation, and venue services. Strategic timing shifts can reduce total costs by 20-30% while maintaining attendance quality and market impact.
Comprehensive Cost Breakdown Analysis
Professional exhibitors budget $800-1,200 per square meter total including booth rental, basic displays, utilities, and professional setup services. However, understanding hidden costs prevents budget overruns and financial surprises during critical exhibition periods.
Primary Cost Categories:
- Booth rental: $400-800 per sqm (varies by hall and season)
- Mandatory services: $150-500 (cleaning, security deposit, utilities)
- Display materials: $200-600 per sqm for professional stands
- Setup labor: $100-400 per hour for technical installation
- Transportation: $1,500-3,000 per person for international exhibitors
- Accommodation: $200-500 per night depending on proximity and season
Hidden Cost Categories Most Exhibitors Miss
Mandatory venue services often exceed initial budget projections through unexpected requirements and service charges. Cleaning fees, security deposits, and utility connections accumulate beyond basic booth rental costs quickly. Overtime charges for extended setup periods frequently surprise first-time exhibitors unprepared for complex installation requirements.
Additional Expenses to Consider:
- Overtime charges: 50-100% premium for setup outside standard hours
- Equipment rental: $50-200 per day for tables, chairs, lighting
- Internet connectivity: $200-800 for dedicated high-speed connections
- Storage fees: $100-300 for overnight equipment security
- Promotional materials: $500-2,000 for brochures, giveaways, samples
- Staff meals and entertainment: $50-150 per person per day
Strategic Cost-Saving Opportunities
Early booking provides multiple financial advantages beyond basic early bird discounts. Booking 6-12 months ahead unlocks 15-20% discounts on booth rental plus preferential hotel rates. Additionally, local partnerships can reduce logistics costs by 40-60% compared to international shipping. For international exhibitors, portable display solutions minimize shipping costs while maintaining professional impact.
Proven Cost Reduction Strategies:
- Local sourcing: Partner with Singapore suppliers like Pullupstand Singapore for 60% shipping savings and emergency support
- Modular systems: Invest in modular display systems that adapt to different booth sizes and events
- Government grants: Singapore offers multiple exhibition support schemes covering up to 70% of costs
- Shared booth costs: Partner with complementary companies for reduced expenses
- Off-peak scheduling: Choose non-peak periods for 20-30% savings across all categories
- Multi-event packages: Annual contracts provide significant discounts for frequent exhibitors
For comprehensive cost-saving strategies, explore our detailed guide on exhibition shipping and packaging cost-saving hacks specifically designed for Singapore exhibitions.
Return on Investment Maximization
Successful Singapore Expo exhibitions generate 3:1 to 5:1 returns on investment through strategic planning and execution. However, achieving these results requires understanding audience behavior, optimizing display positioning, and leveraging venue-specific advantages effectively.
ROI Enhancement Factors:
- Strategic positioning: Premium locations near entrances and amenities maximize exposure
- Professional displays: Investment in high-quality booth design using complete exhibition booth packages for cohesive branding
- Attention-grabbing elements: Feather flags and teardrop flags create movement and visibility from distance
- Staff training: Cultural sensitivity and product knowledge preparation enhance visitor interactions
- Lead generation systems: Digital capture and immediate follow-up processes using literature stands for organized material distribution
- Networking opportunities: Leverage Singapore's business community connections through professional presentation
For detailed strategies on measuring and maximizing exhibition ROI, explore our comprehensive Singapore exhibition success guide covering everything from booth design to lead conversion techniques.

